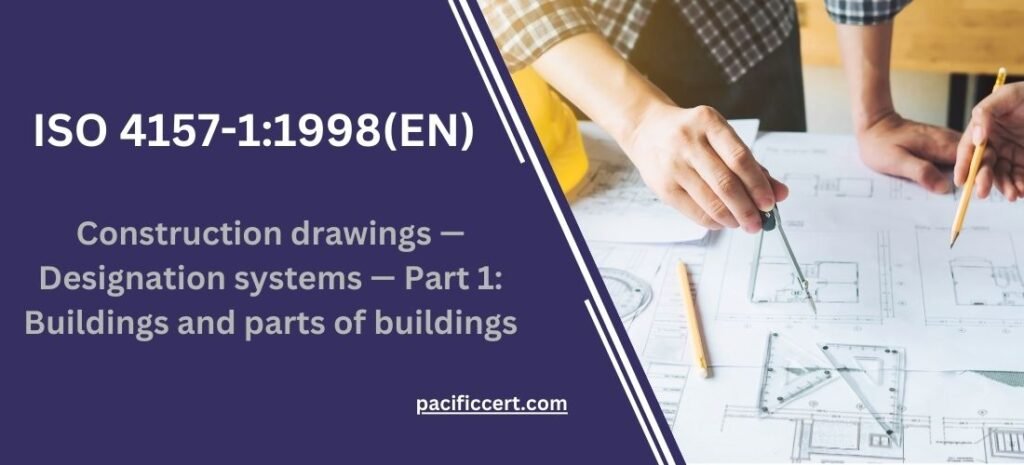
Construction drawings — Designation systems — Part 1: Buildings and parts of buildings
ISO 4157 was created by Technical Committee ISO/TC 10, Technical drawings, product definition and related documentation, Subcommittee SC 8, and Construction documentation.
ISO 4157 consists of the following parts, under the general title Construction drawings — Designation systems:
Part 1: ISO 4157-1:1998(EN) Construction drawings — Designation systems — Part 1: Buildings and parts of buildings
ISO 4157-1:1998(EN) defines requirements for designation systems and a designation code for buildings, including spaces, building elements and components.
Part 2: ISO 4157-2:1998(EN) Construction drawings — Designation systems — Part 2: Room names and numbers
ISO 4157-2:1998 specifies requirements for designation systems for rooms, areas, spaces, and voids in buildings by room names and numbers. So, It is intended for identification of rooms in the daily use of the buildings.
Identification of rooms in a project throughout its life-cycle, i.e. conception, programming, planning, erection, maintenance, remodeling and demolition phases are mentioned in ISO 4157-3.
Part 3: ISO 4157-3:1998(EN) Construction drawings — Designation systems — Part 3: Room identifiers
ISO 4157-3:1998 defines the requirements for designation systems for rooms, areas, spaces. Also, voids in buildings by room names and numbers. Therefore, It is intended for identification of rooms in the daily use of the buildings.
If you need more support with ISO 4157-1, ISO 4157-2 or ISO 4157-3, please contact us at +91-8595603096 or support@pacificcert.com
Read About: ISO/IEC 27701:2019









